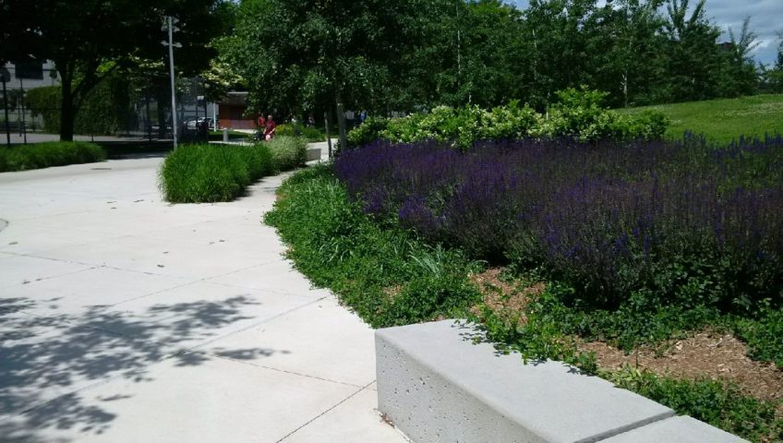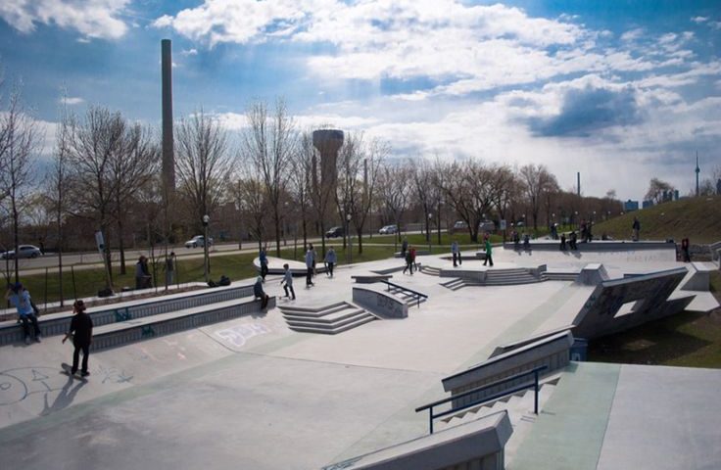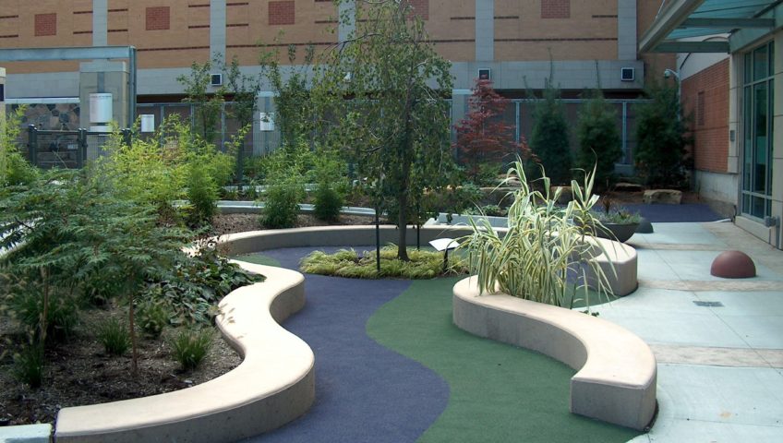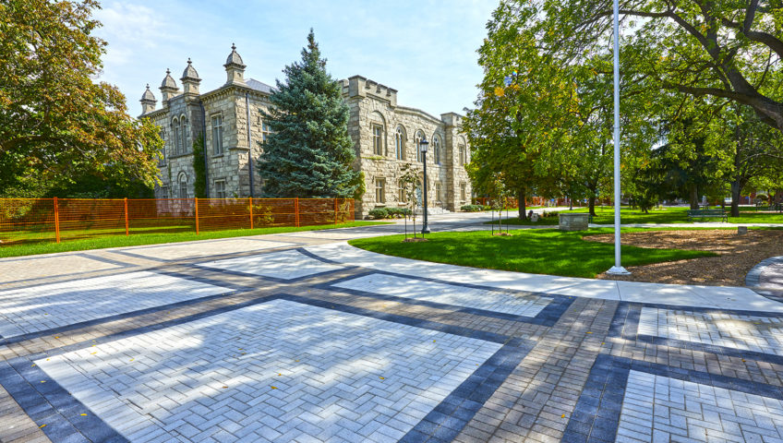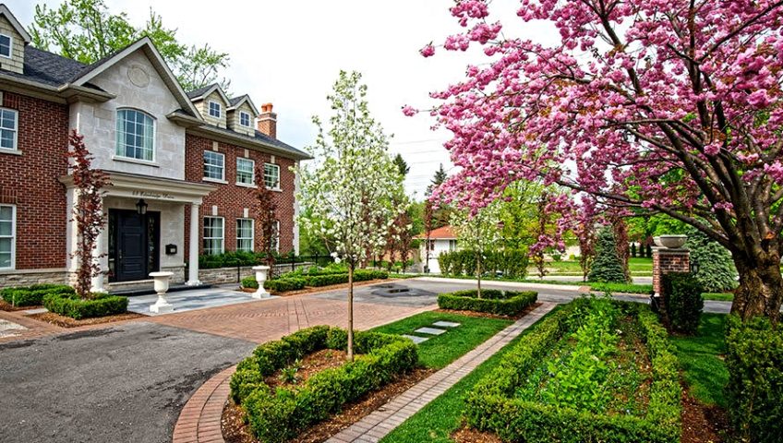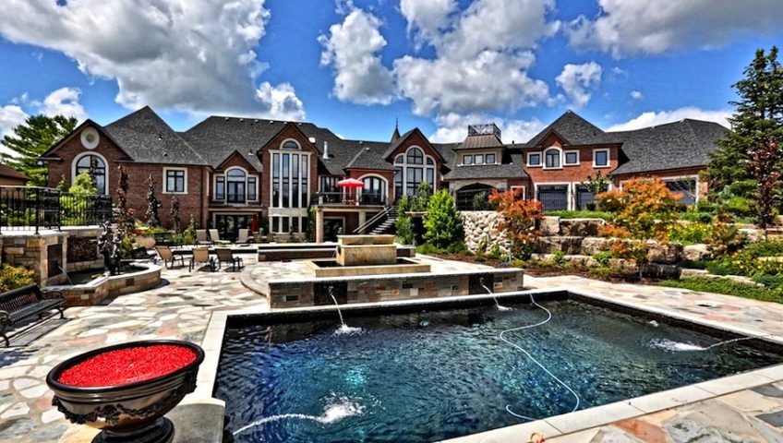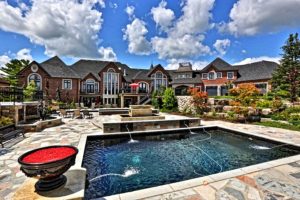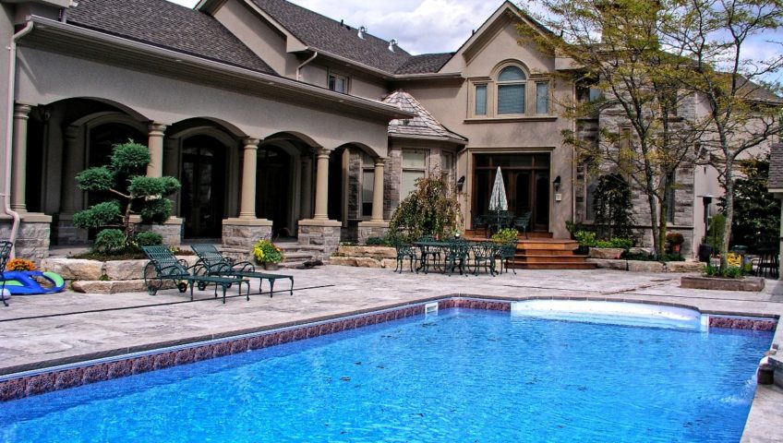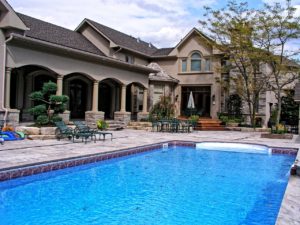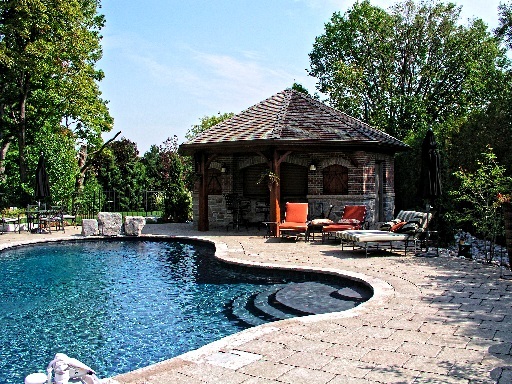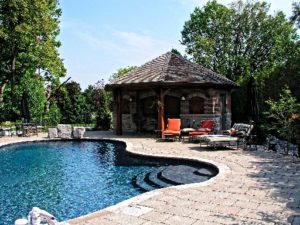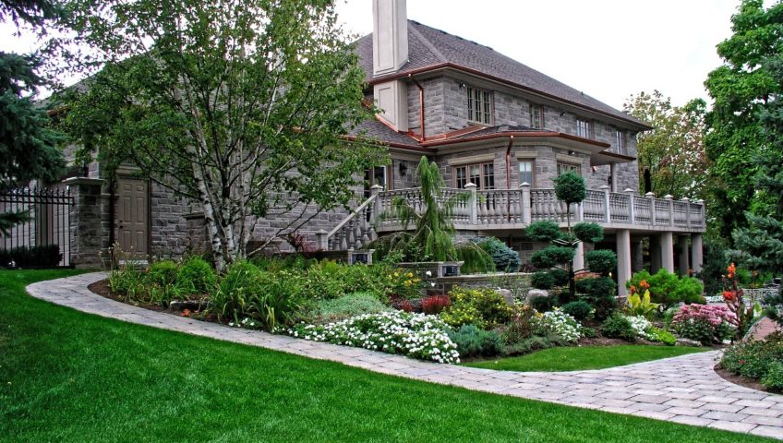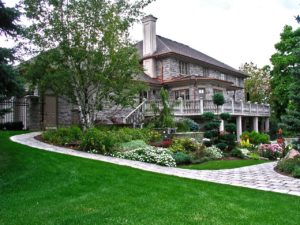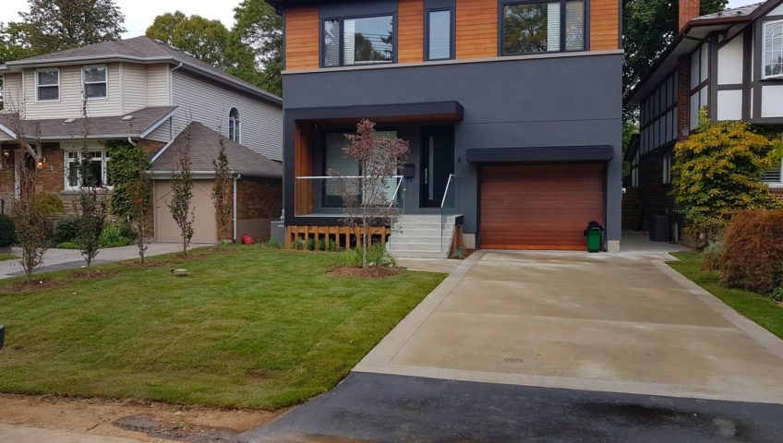
Looks Easy. Looks can be Deceiving
Homeowners and Custom Builders in the Greater Toronto Area require fully integrated solutions on-time and on-budget. The housing market demands quick turnaround times and value-based design themes that satisfy municipal permitting and building code requirements. At Valiant, Pine Valley provided expert consultation and turnkey services in overcoming zoning, city property tree removal and reinstatement, flooding, site servicing, and new design integration with existing structural and site conditions.
The purchasers were scheduled to move in, and as as a tear-down new build, time was running out. Deficiencies had to be addressed immediately. The front yard was flooding and excess water undermining neighbouring properties due to a very active sump pump and poor drainage conditions. The front yard was regraded, sump pit line buried and redirected to the front swail, a culvert was rebuilt and sloped to the neighbouring catch basin.
All construction debris, contaminated soil, small trees and shrubs were removed, and the entire property filled and graded to meet-and-match the neighbouring properties and allow for proper water drainage. Water drainage continued by joining the roofs eavestroughs to newly buried piping from the rear of the home to the front road. The ungainly and noisy air conditioner abutting a neighbour was moved and set in a muted grotto. A good start in winning over the neighbours!
Masters of Concrete
The skills of Pine Valley’s architectural concrete crews were called upon to provide the needed precision, structural integrity, design flare, and speed. On the front porch, the floating stair system needed to be meticulously formed to accept a prefabricated glass railing system. The grooves for the glass could not be too shallow, too deep, too rough or too wide as both concrete and glass expand and contract through summer and winter. Concrete window wells were custom formed on the sides of the home.
What to do with the big basement windows at the back of the house that was built too low for the proper grade (ground elevation)? How do we get the light in? How do we make sure nobody falls 5 feet down? Pine Valley designed and engineered a two-tier concrete window well complete with water drainage, that also functions as a retaining wall. By looking outside the window, you see wood-plank-textured concrete and a whispering grass garden ready to accept LED lighting and further planting in spring. The concrete patio slab extends from the new walkout wood deck and landing.
A shared concrete side walkway was negotiated with the neighbour, and work begun on the driveway. To meet the Urban Modern theme of the home, the front walkway and driveway is linear. High performance concrete, allows for very subtle textures that differentiate the Valiant’s concrete driveway from all others, as it features a sand-blasted picture frame around an acid-washed slab. Monolithic in look to appear wider, instead of traditional elevated curbs with a boxed-in perspective.
Finishing on a Good Note
The big tree in the front was removed and 7 trees installed in it’s place to satisfy the city. Additional features included: a new wood gate, chain link gate, Sapelli wood frame constructed under the porch, planting and sodding. A flared asphalt causeway was constructed above the front road culvert. The fencing and gate systems were modified so the owner’s small dog could not squiggle through. As a goodwill gesture, Pine Valley patched the neighbour’s asphalt driveway which was failing due to the pre-existing flooded site conditions … and helped our client win over the neighbours.
The Valiant is Urban Modern. Elegant, clean and simple.
