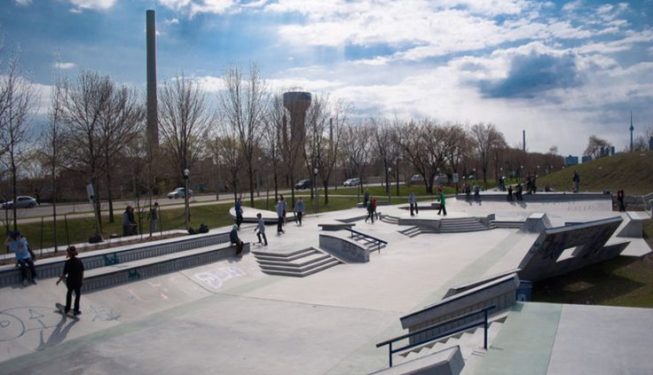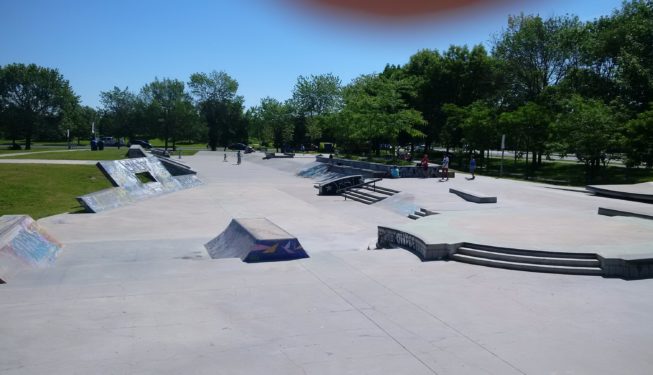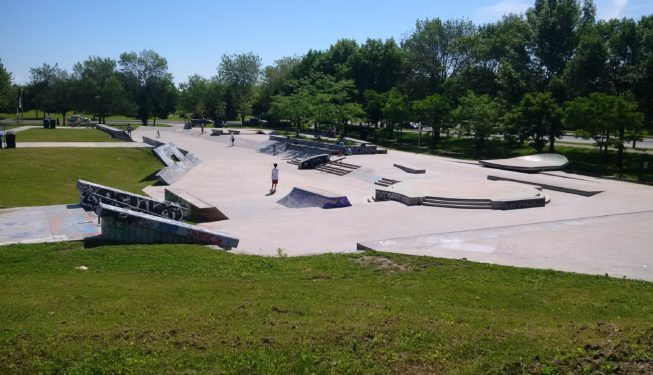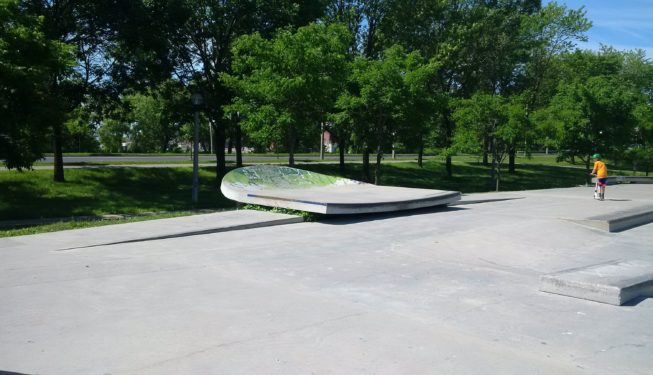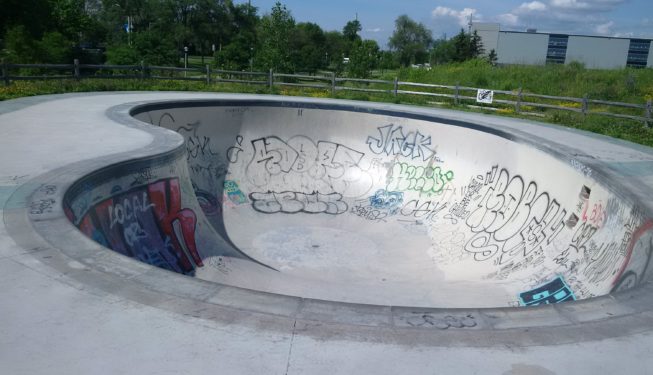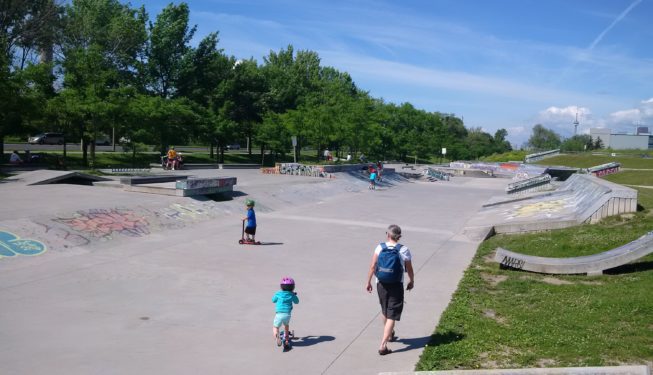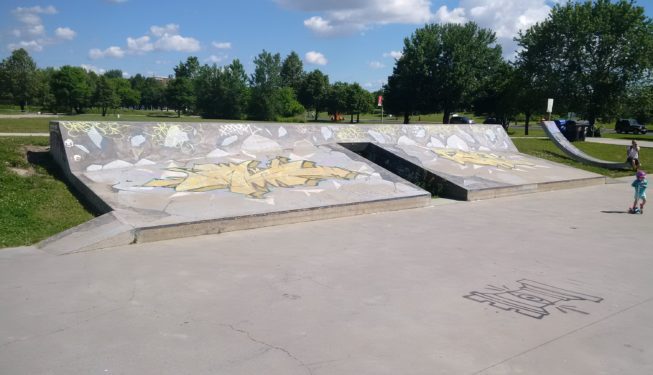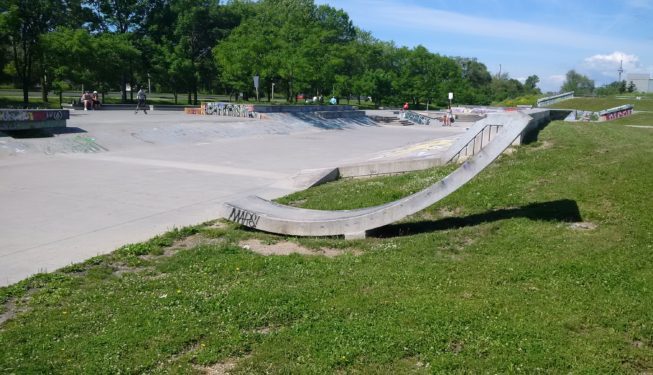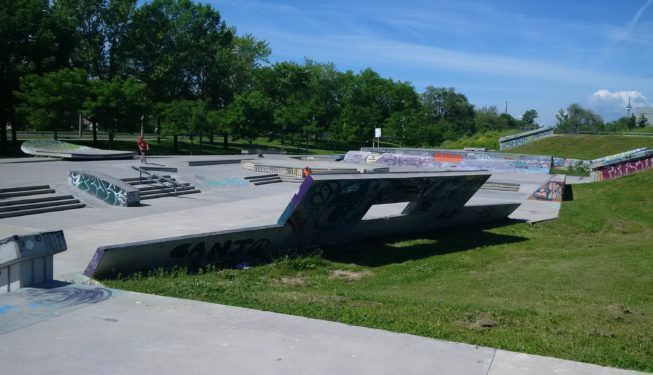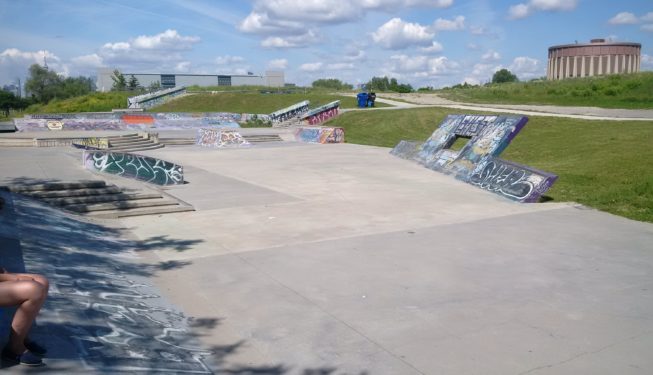Ashbridges – Toronto, ON
TORONTO’S FIRST URBAN SKATE PLAZA BASED ON REAL-LIFE STRUCTURES (Ref: Ontario Concrete Awards)
The Ashbridges Bay Skatepark is a progressive approach to cast-in-place concrete skateboard park design. The street-style skateboard park is approximately 21,500 square feet and makes use of 1,200 cubic meters of concrete to create a park suitable for all levels and abilities. Drawing on the creative architecture of skateboarding meccas worldwide, the park’s design incorporates a number of completely original sculptural elements which exploit the versatility of concrete to create a cohesive linear urban skate plaza that recreates the true street skating experience.
PARK DESIGN & AESTHETICS
The use of concrete in the park’s construction afforded designers the opportunity to incorporate a high level of details for a reasonable cost. The versatility of concrete was of great value in forming the sculpturally complex and diverse hybrid shapes which populate the park. Further, the distinctive mix of straight lines and two and three-dimensional curves on skating features like the lilypad, would be difficult to imagine in any other material, as would the rising and falling bank to ledge; the curves of the noodle and the rainbow hubba; and the sharp angle of the east entry’s planted V. Concrete’s capacity for cantilevering, fusing, and bridging come together in a very distinctive concrete element: the wedge-towedge over the plant gap. Concrete’s ability to take on colour further adds to the skate park’s character. Like city freeways, acid etched green linearities accentuate the plaza’s directional nature. The cantilevered window wall frames an orange/blue sky over green rolling hills; the plaza’s wide green concrete swaths and thin blue steel lines echo the natural palette that is glimpsed through this window.
TECHNICAL INNOVATION
Innovation in this plaza also takes place below the park’s surface. Concrete can weather with exposure to the elements, so the selected mixes and additives (all donated) were carefully selected to prolong useful life of the park. The incorporation of Hard Cem integral hardener provided superior hardness and improved durability of the finished concrete product. The hardener was added to the concrete mix during batch operations, eliminating many quality control issues and achieving labour savings at the site. The end result is a glassy, lasting concrete finish. The preservation of the surface increases skater safety, because the low friction of the finished product allows a falling skater to slide harmlessly on the smooth surface. In addition to providing increased hardness for abrasion resistance, HardCem provides a number of other advantages to the project including full-depth concrete hardening, long-term economic value, superior uniform quality control, lower application costs and better occupational safety during construction. With its progressive relationship to the natural landscape, innovative international forms, and unique “never before done” elements, Ashbridges Bay Skatepark will carry a whole generation of Toronto street skaters, and national and international visitors, into a creative, active, and imaginative future.
General Dimensions
- 21,500 square feet
- 1,200 cubic meters of concrete
- 16,000 cubic meters of fill
Project Type
- a progressive approach to cast-in-place concrete skateboard park design
- Toronto’s first urban skate plaza, based on real-life street structures
- suitable for all levels and abilities, incorporating a number of completely original sculptural elements which celebrate the infinite versatility of concrete
Features:
- Site excavation, grading, drainage installation and connections to storm lines
- Dosposal of existing contaminated fill
- 90 driven piles to support all concrete elements
- Up fill with aggregate to form bowl foundations
- Installation of reinforcing and concrete for bowl walls
- Concrete Walkways and Skateways
- Concrete Stair and Grind Walls
- Wood rail fencing
Designer/Architect:
- LANDinc.
- Spectrum Skatepark Creations Ltd.
